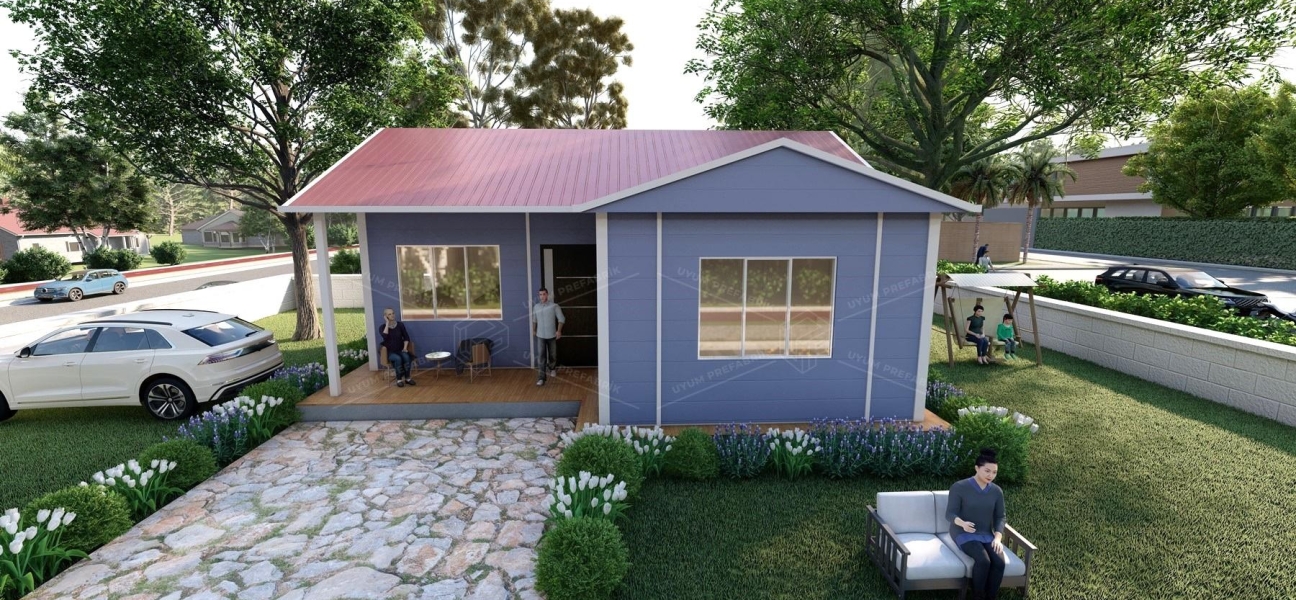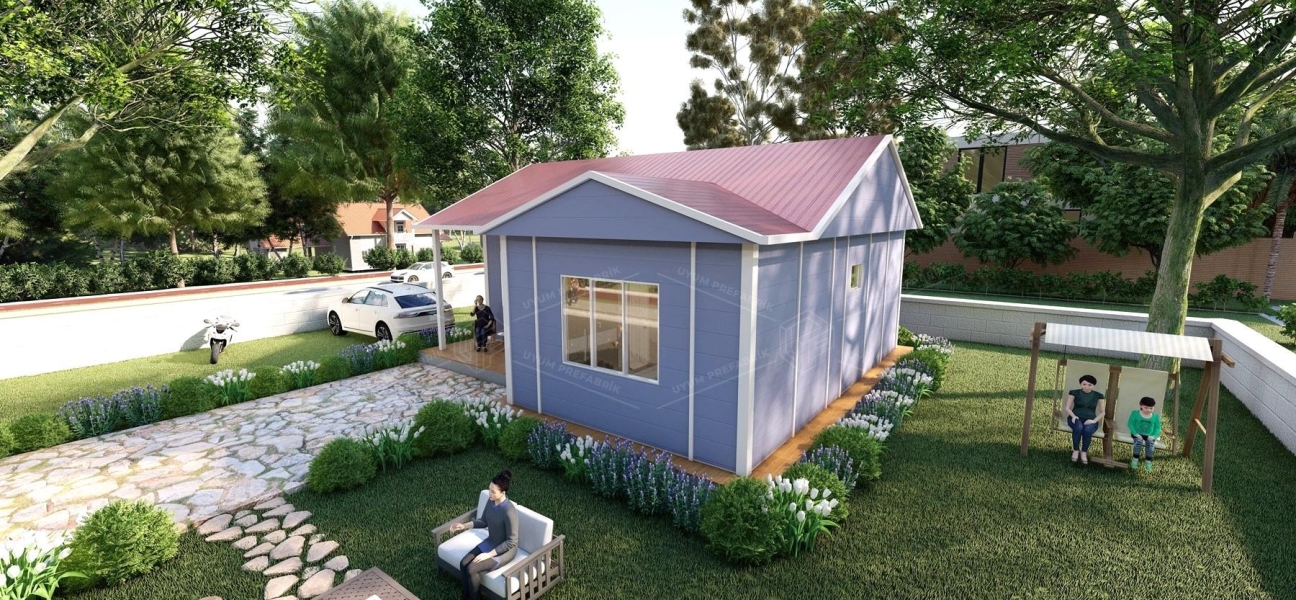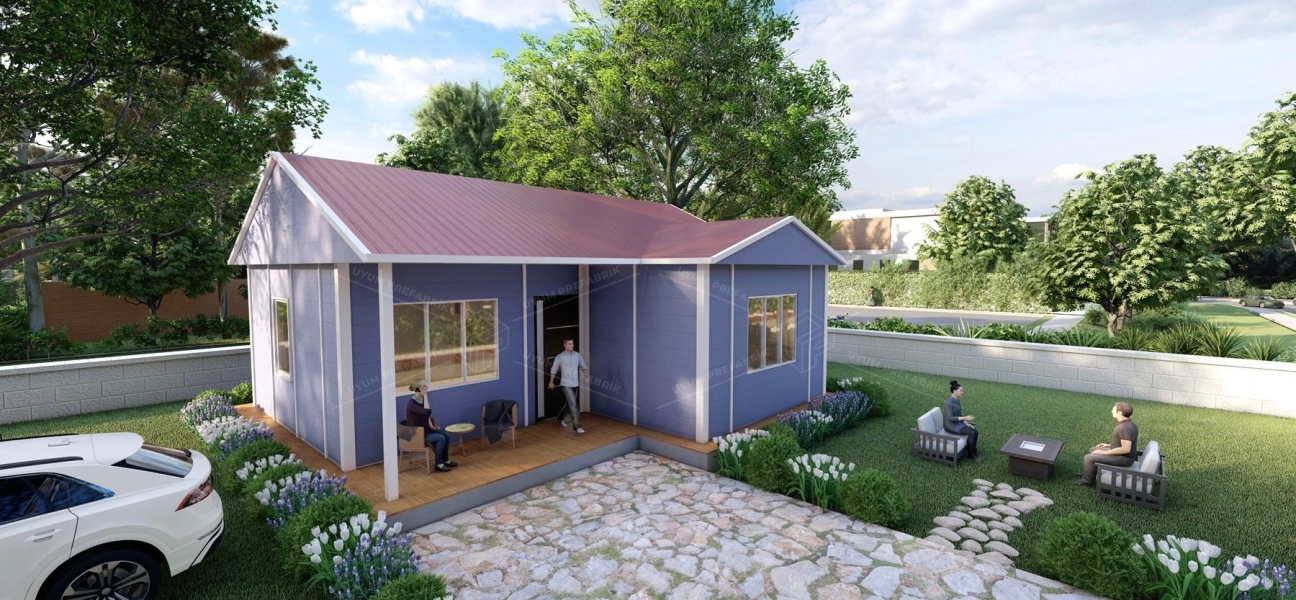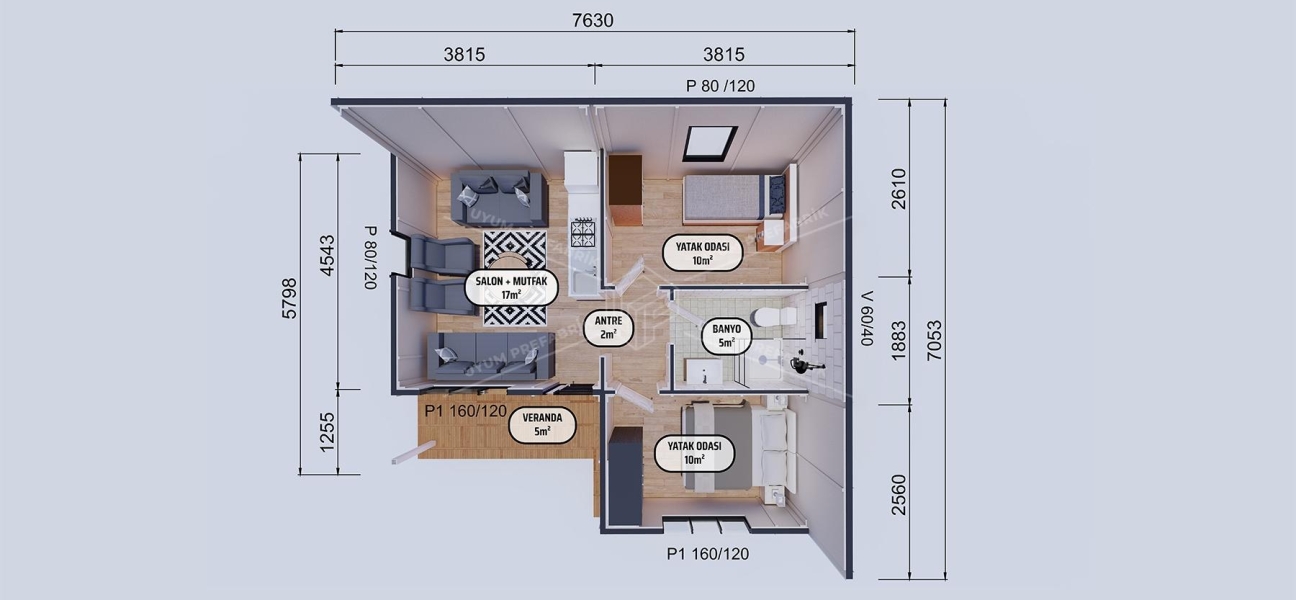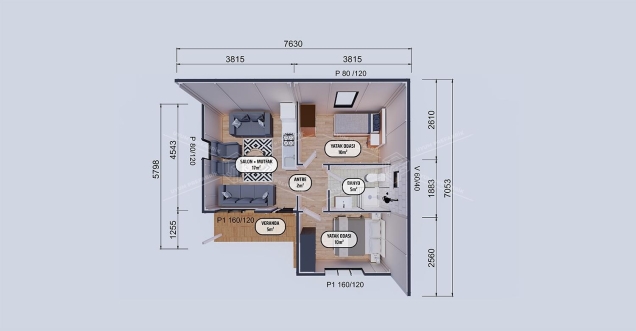Let's Shape Your Ideas and Projects Together
You can send us your opinions and suggestions on any issue you have in mind. All your communication messages are read carefully and answered by us as soon as possible. In order for us to work more efficiently; If you have projects you are considering doing, please send them to us using the form below or at the address below, along with their details.
Get a Quick Price!

